Hausgarten Wien 14
Am westlichen Ende von Wien, wo die Stadt in den Wienerwald ausläuft, liegt der hier vorgestellte Hausgarten. Die Fläche ist in Hanglage südseitig exponiert. Das Wohnobjekt ist ein umgebautes Althaus mit neu errichtetem Anbau und steht etwa auf halber Höhe ziemlich mittig in der Fläche. Südseitig/Straßenseitig befinden sich eine Doppelgarage mit Solaranlage. Der Eingang und Zugang zum Wohnobjekt ist derzeit noch grundstücksmittig. Es soll ein Wohngarten mit weitreichend extensiver Nutzung werden.
Istzustand
no images were found
Erster Vorschlag
no images were found
Und hier ein erster Frühlingsspaziergang durch den Entwurf
Rückblende – Projekt Valuch
Projekt für einen Garten im nördlichen Niederösterreich. Das Haus ist etwa zentral auf einer Doppelfahnenparzelle situiert. Die Zufahrt zur Im Haus integrierten Garage sollte sichergestellt bleiben. Der etwas höher gelegene Garten durch Einbauten pflanzlicher Natur den Blicken ankommender Personen etwas verborgen bleiben. Eine kleine Bachführung durch diesen Gartenteil, die am Ende in Ein Becken mündet, war als belebendes Element gewünscht. Die Wasserversorgung wurde über einen in der Außentreppe, die als Zugang für einen weiteren zukünftigen Gartenteil gedacht ist, versteckten Behälter mit Rücklaufpumpe sichergestellt. Trockensteinmauern und ebensolche Stufentreppen stehen als Bezug zum Weinbaugebiet. Ein schon bestehender Grillplatz sollte ebenso integriert werden.
The Manizales project – how it develops … 2
It’s a joy to see how it goes forward – step by step. Now, the fountain is working and brings life in the garden – in visual and audio.
New plants were also brought into the area and garland the statue of the Holy Virgin. The statue by itself has not get the end position. A small foundation is needed for her and the question of the high of this foundation is still open – but time will tell.
Rose geranium and fuchsia are viewpoints as hanging basket plants between the pillows now. Hopefully the plant pillows will used also in the future – maybe as climbing support for some climbing plants or for orchids – so let’s see.
The biggest joy for me as designer is the joy of the locally people. It’s fine to see that the place inspires them and spends a space for prayer and recreation – a small paradies.
The Manizales project – how it develops …. 1
Today, the development of the Court of the novices is already well advanced. See the pictures below →
Unfortunately, not all dimensions were implemented as in the plan, so parts will now act differently than expected. Still, it’s nice to see how the concept is growing and thus also the joy of the people in the place. Let’s see how it goes on …
Noviciado Internacional Salvatoriano Villa Jordán – Manizales Colombia – draft 3
The Polygon close to the entrance corner is planted with grassy plants and bordered with Yucca flaccida or another kind of Yucca. It should be in opposite to the grassy plants and the lawn. The yucca’s are planted in an arc which has its center in the pillow at the corner near the entrance.
The slope to the area downstairs is plated with different kinds of typical herbaceous perennials. On the east side is a Cotinus coggygria situated with several species of Bromelia.
4 landscape lights behind the retaining wall replace the present lantern which is not so comfortable and disturbs the space. You will find the here used lights under this link.
Behind the statue of the Holy Virgin is now a small tree → Jacaranda mimosifolia, situated, it’s fine leaves and the blue blossoms are seen as an floral equivalent of the Holy Virgin and underline her presence on this place in the garden. In front of the statue is a little semicircular place with the same surface as on the path close behind. This place invites to take a little break for a prayer, contemplation, etc. Small garden benches could be added here.
The lower level of the garden is similar to draft 2 – only two Hibiscus syriacus in the prefrontal corners are building the passage from into this area. Their function are also to be visual doors in cooperation with the retaining wall of the slope from both sides.
The main point of the lower level of the area is the restored fountain. A small path made of stone similar to the main path gain entrance to it. The fountain is half way bounded by perennials with a distance of 4.3 m from the middle point of the fountain. In the east, south and west point of this arc a Cotinus coggygria start, interrupt and end the flower line. Two Fuchsia magellanica in the corners complete the design.
Noviciado Internacional Salvatoriano Villa Jordán – Manizales Colombia
The Villa Jordán is situated in the hills of Manizales, the capital of the Department of Caldas in Colombia. It is the international Noviciate for Salvatorian priests and brothers in Latin America.
The present situation of the patio in the Villa you see in the pictures below is not satisfying and attractive for the students and novices. The necessity to have a spiritual and contemplative area is a premise for a good and successful education. It should be also used as a space for recreation.
no images were found
Therefore, I tried to work out two drafts of a possible patio which includes this for a spiritual house important features. A statue of the blessed virgin Mary is centered in both drafts, because I see her as the person of security for the novices. On the other hand is she the connecting piece to Jesus and God. Where should she have her place if not in the center of the garden?
A remark in common: Unfortunately, I’m not a specialist of the botany of Colombia, although I know that this is a very very interesting and rich one. So I tried to use plants from which I know that their habitat fit into the vegetation area. However – there should be always only plants used they are growing around the location and they are typical for this area. Guilty for the design is that the picture should become reality – and this is also possible with similar plants of the region.
Villa Jordán – draft 1
The Polygon close to the entrance corner is planted with grassy plants and bordered with Yucca flaccida or another kind of Yucca. It should be in oppositeto the grassy plants and the lawn. The yucca’s are planted in an arc which has its center in the pillow at the corner near the entrance.
The slope to the area downstairs is plated with different kinds of typical herbaceous perennials. On the east side is a Cotinus coggygria situated with several species of Bromelia.
4 landscape lights behind the retaining wall replace the present lantern which is not so comfortable and disturbs the space. You will find the here used lights under this link.
Between the statue of the Holy Virgin and the fountain is an arbor with Bougainvillea spectabilis. This place is especially made for recreation. It’s also near the center and it’s quiet only accentuated by the sound of the fountain. The restored fountain is bounded with a path and plants of Hydrangea macrophylla.
Planters, situated on the way under the canopy, take the green into the house.
Draft 2
In draft 2 a water source in a rock welcomes the guest or residents in the corner of the opposite of the entrance of the upper polygon. Typha latifolia and Typha angustifolia escorts the first meters. Two Rhododendron grandiflorum in violet or pink are situated on both sides of the little stream. (Remark: The source and the stream can be also built up as a dry stream → compare like a ZEN garden. This would be a contemplative feature in addition). A Fuchsia magellanica and a white Hydrangea quercifolia are beside the second Rhododendron.
Behind the statue of the Holy Virgin, also placed in the center as in draft 1, a in the soil lowered planter with Strelitza reginae is placed. This planter increases the level of the Strelitzia about 10 cm and the ceramic is a fine contrast to the lawn. In opposite to the Strelitza a rock with a diameter of app. 1m force the stream to change the direction of the artificial pond under the feet of the Holy Virgin. If the stream is built up as a dry stream, so now an artificial water source should rise from the Rock beside of the statue. In the artificial pond Nymphea Alba ‘Virginalis’ are growing. A Hibiscus syriacus and a Buddleja davidii flank right and left the polygon on the border of the lower level.
The main point of the lower level of the area is the restored fountain. A small path made of stone similar to the main path gain entrance to it. The fountain is half way bounded by perennials with a distance of 4.3 m from the middle point of the fountain. In the east, south and west point of this arc a Cotinus coggygria start, interrupt and end the flower line. Two Fuchsia magellanica in the corners complete the design.
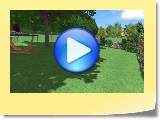
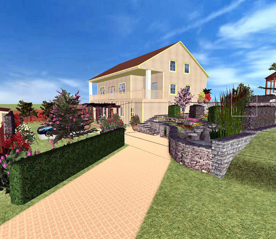
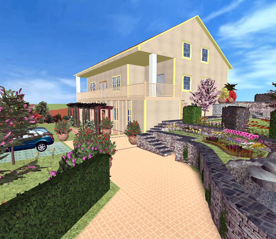
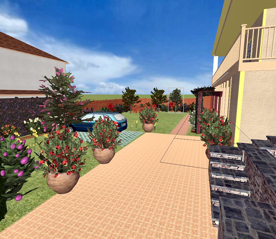
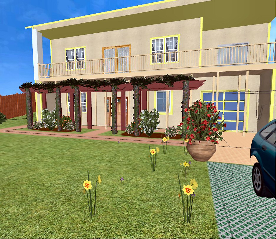
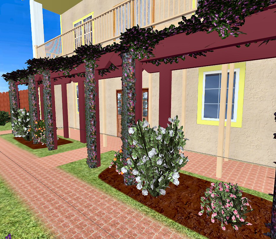
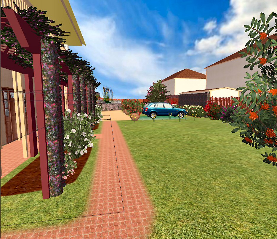

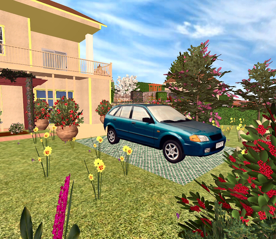
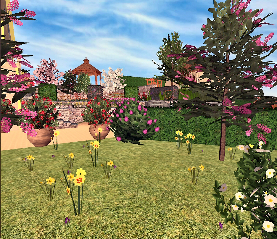

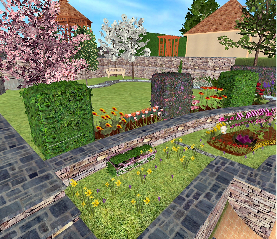
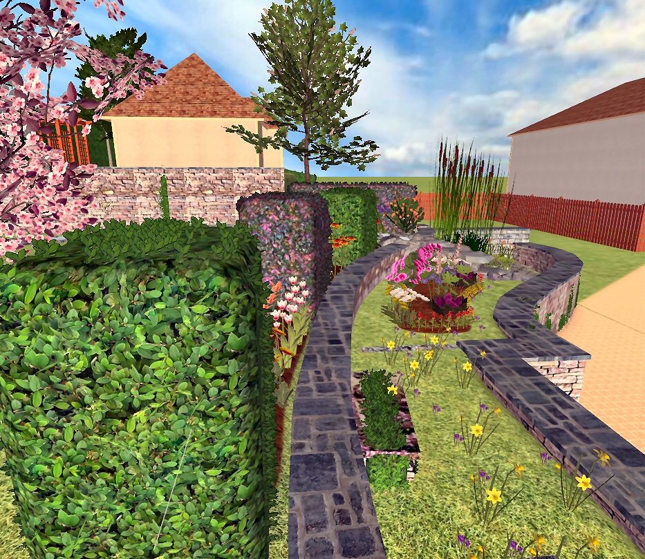
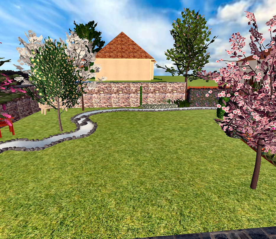
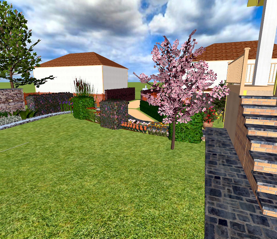
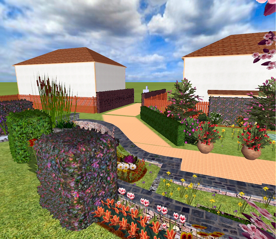
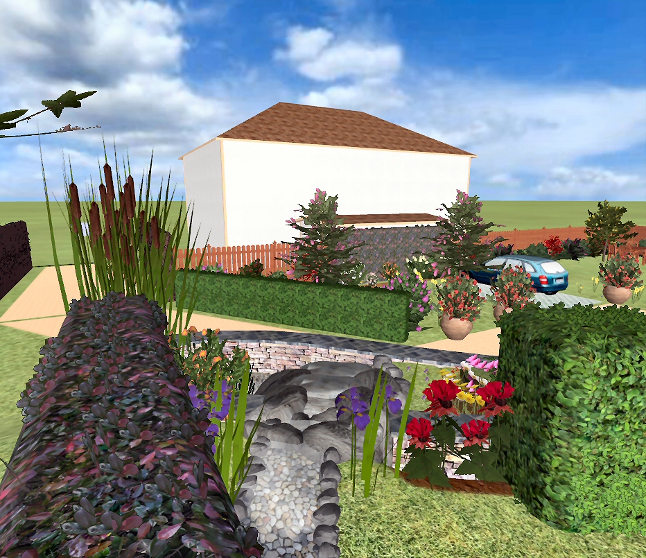
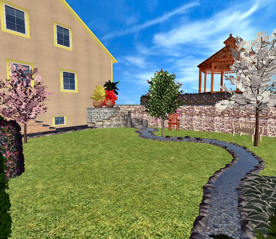
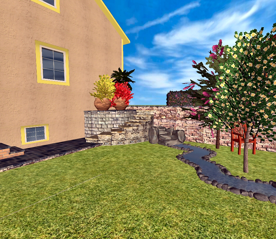
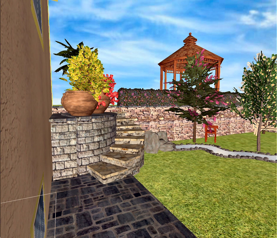
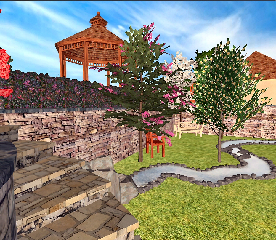
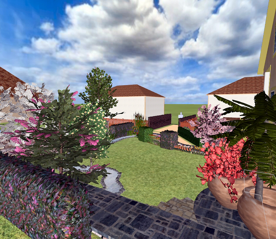
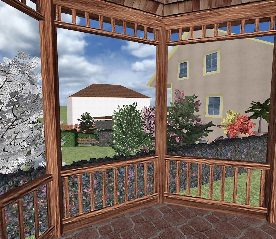
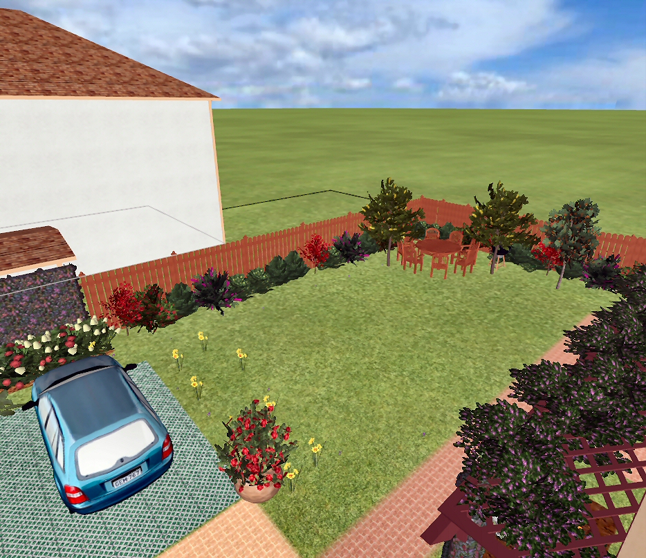
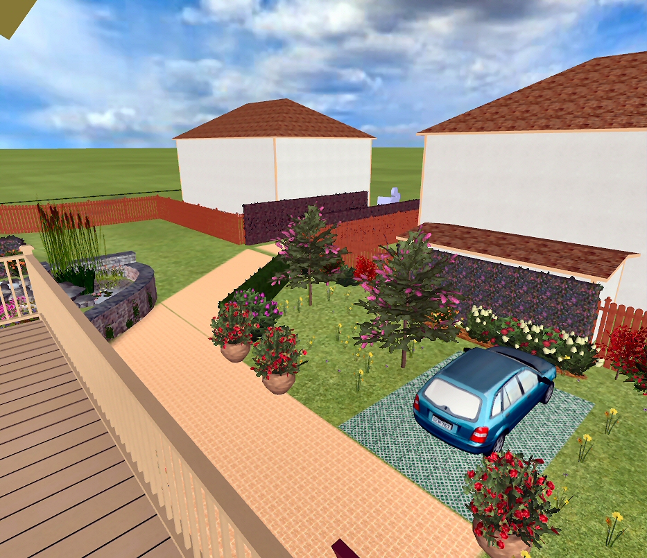

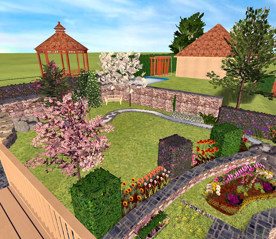
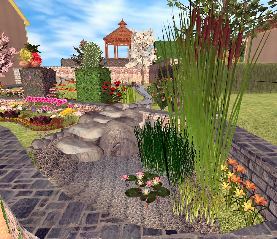
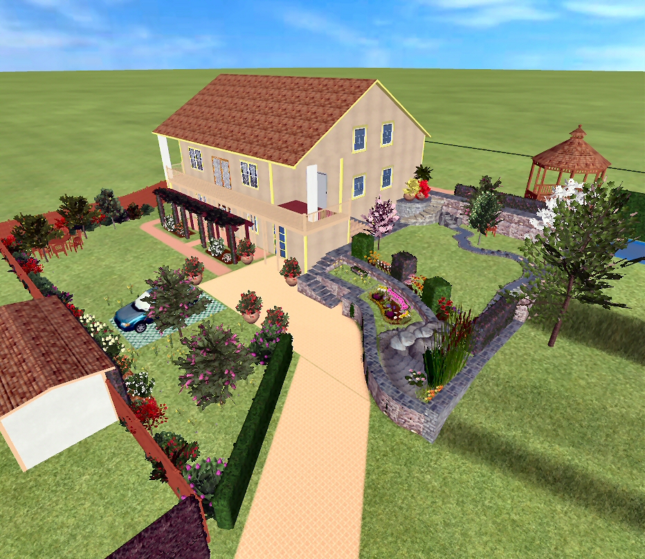
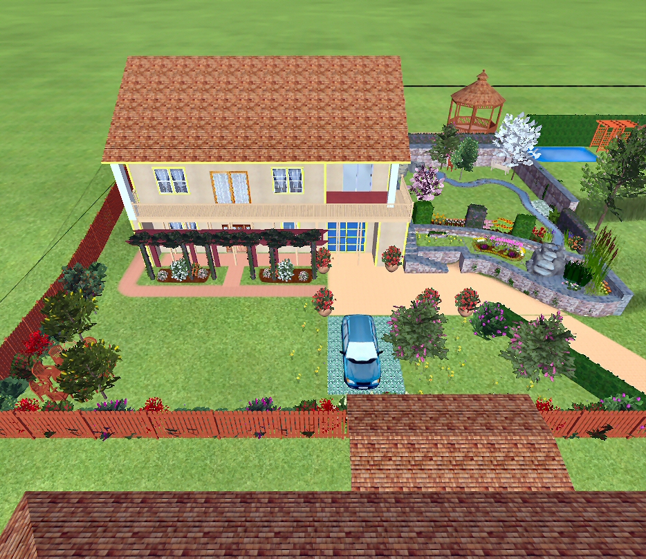
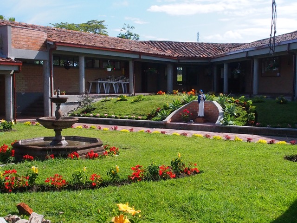
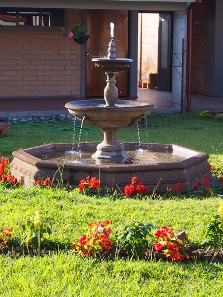
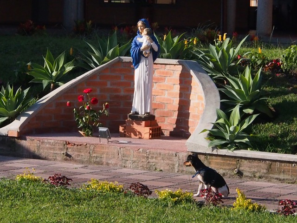
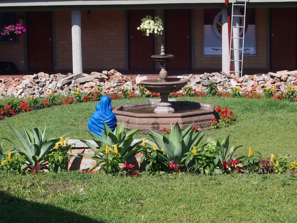
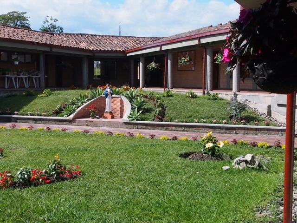
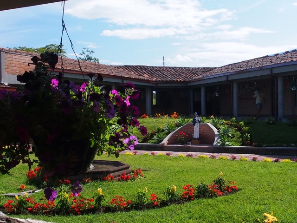
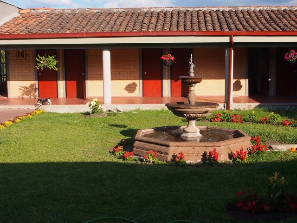
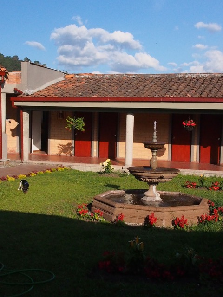
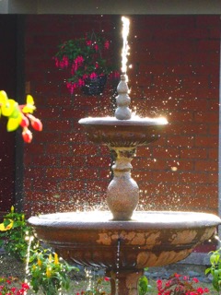
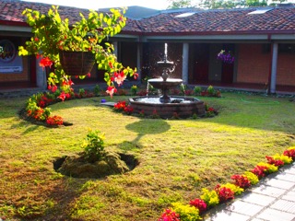
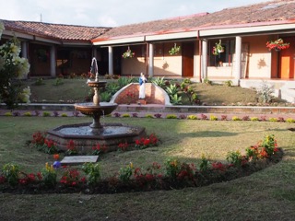
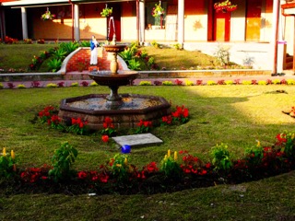
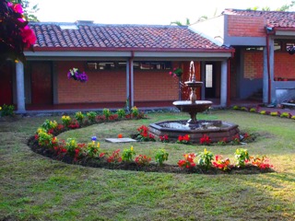
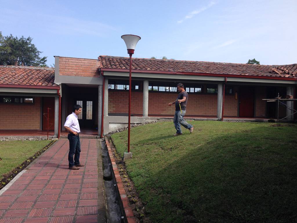
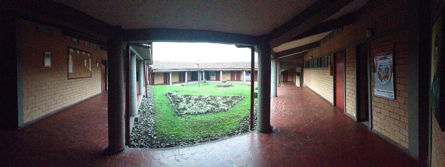

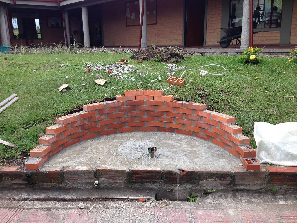
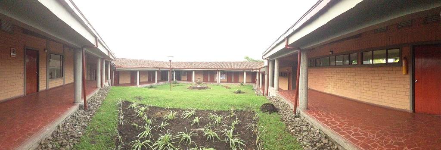
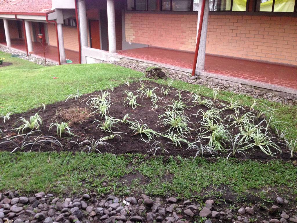
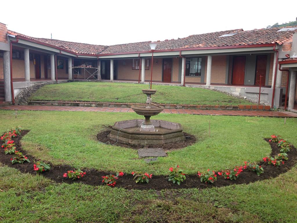
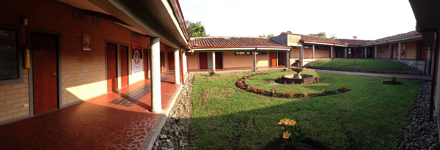
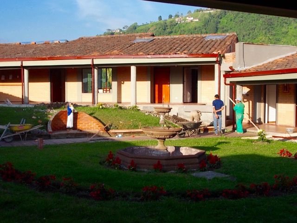
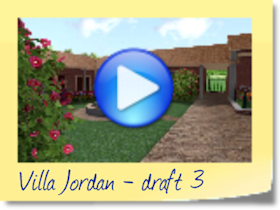
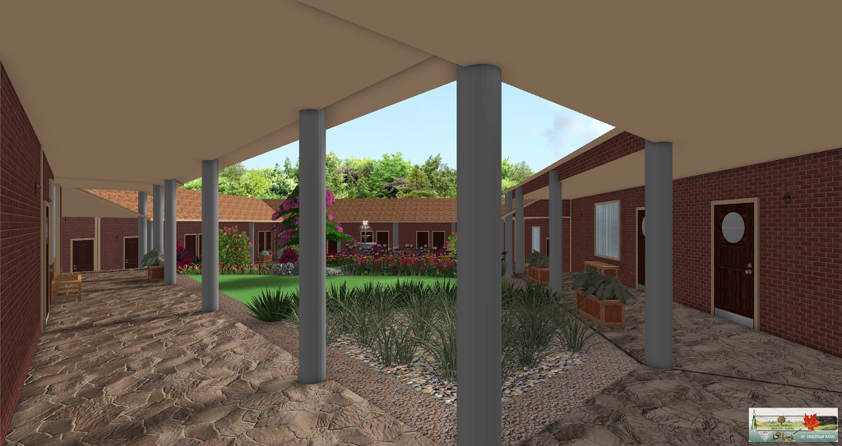
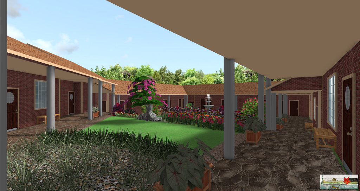
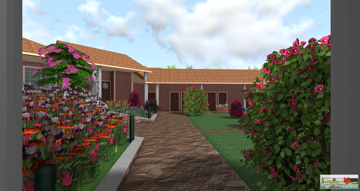
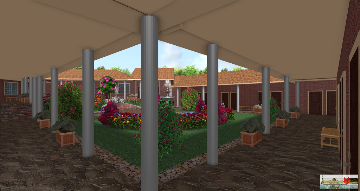
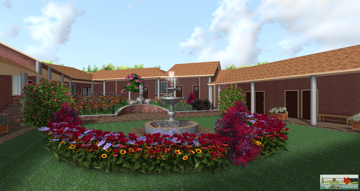
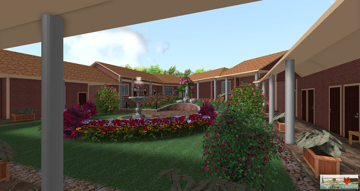
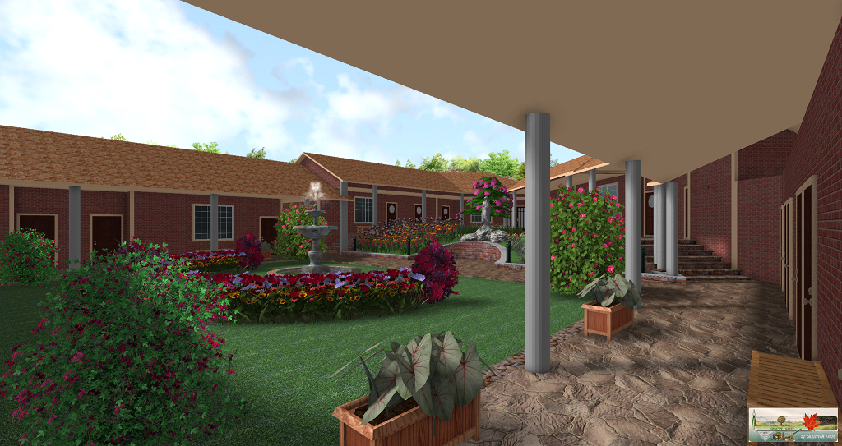
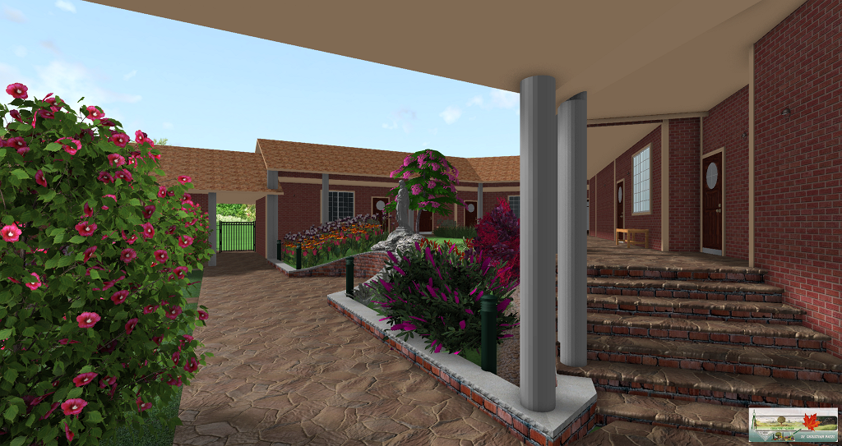
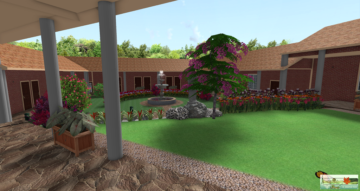
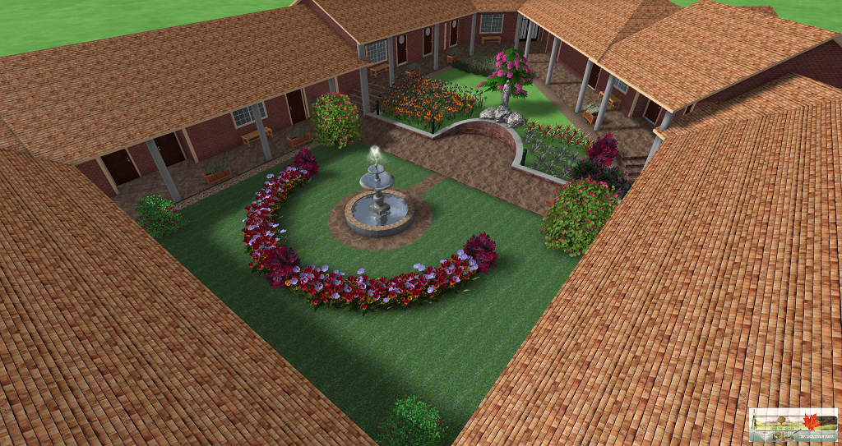
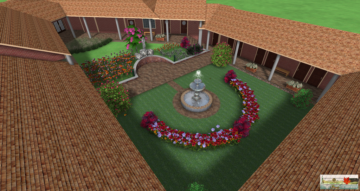
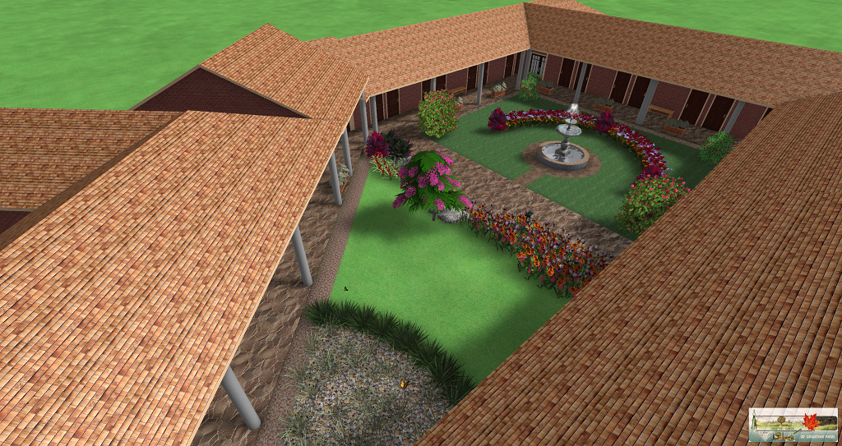
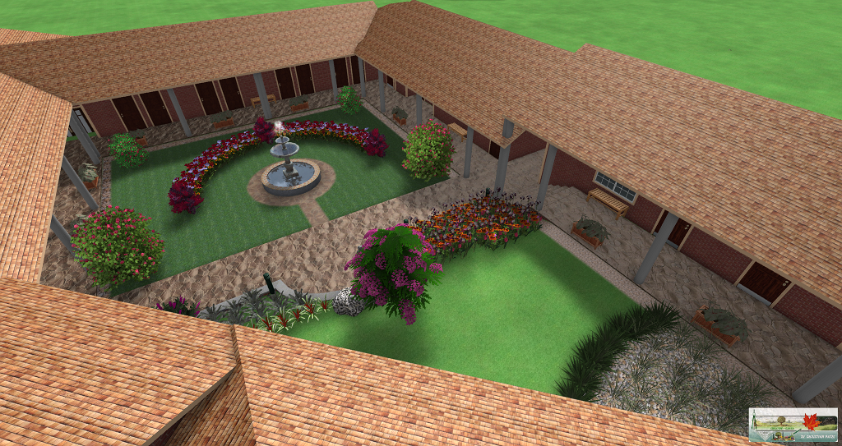
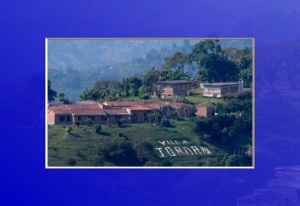
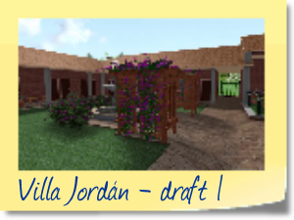
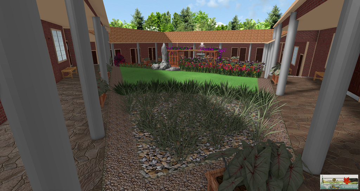
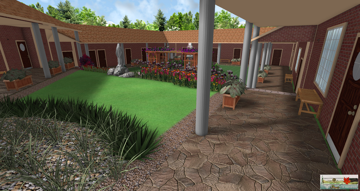
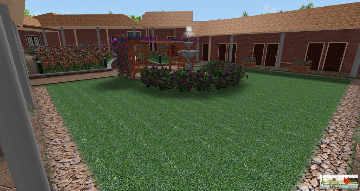
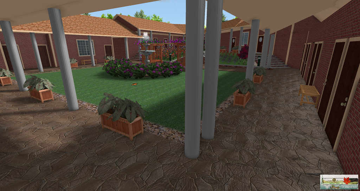
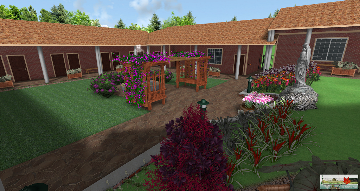
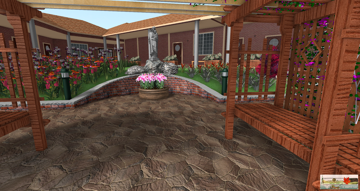
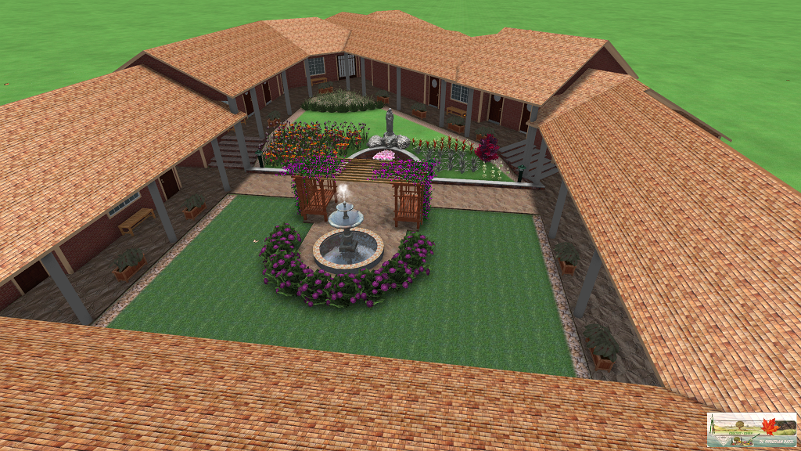
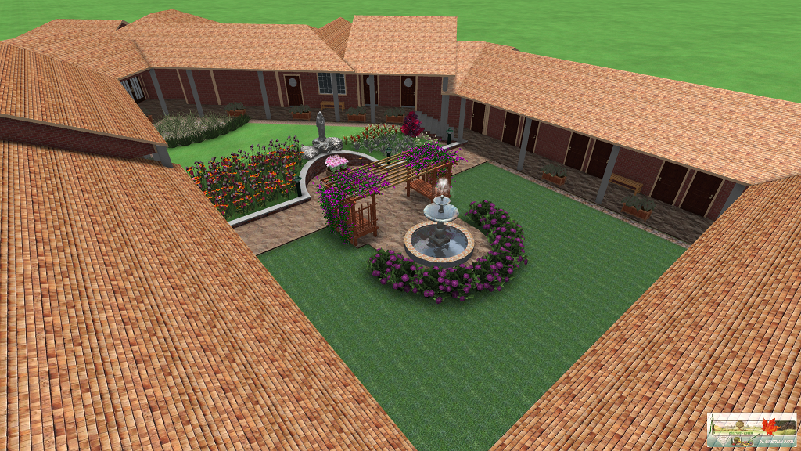
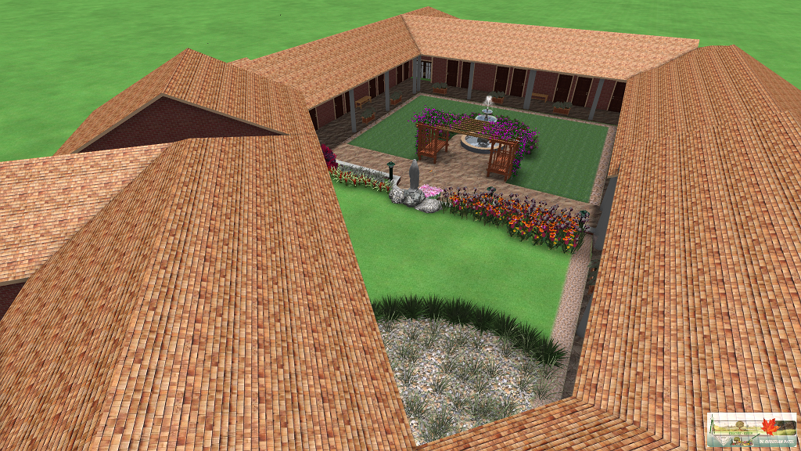
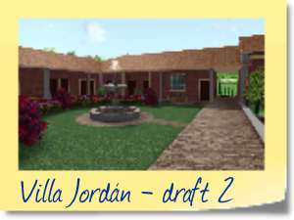
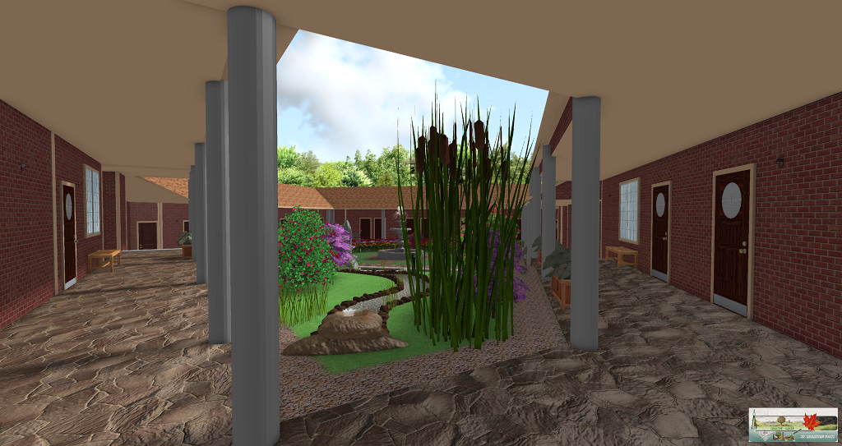
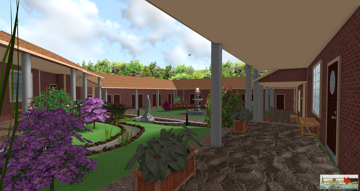
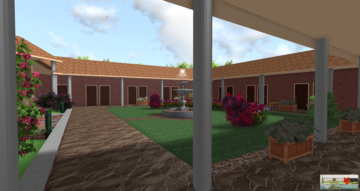
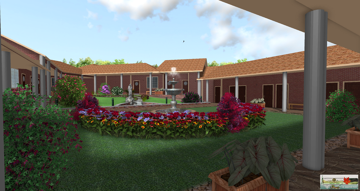
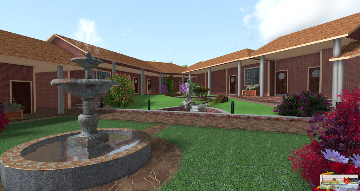
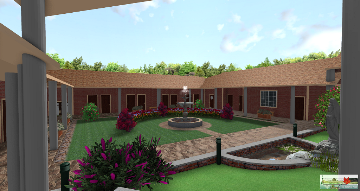
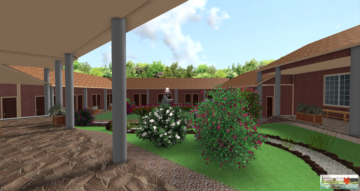
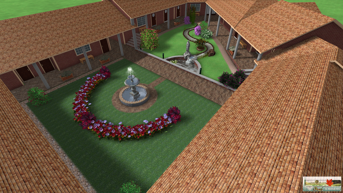
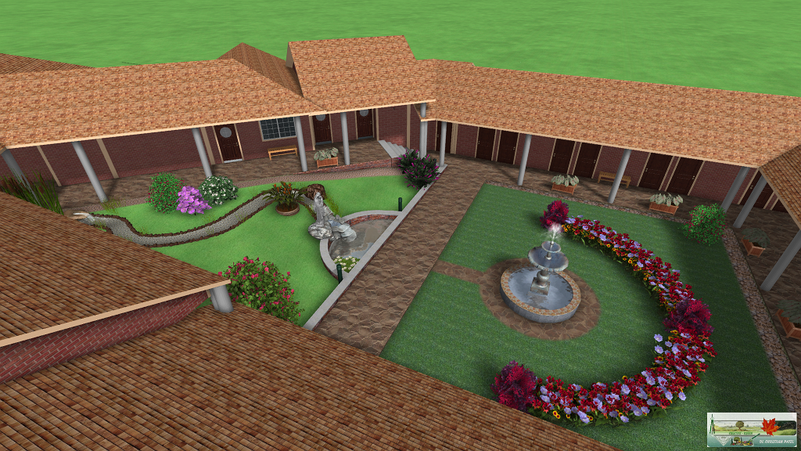
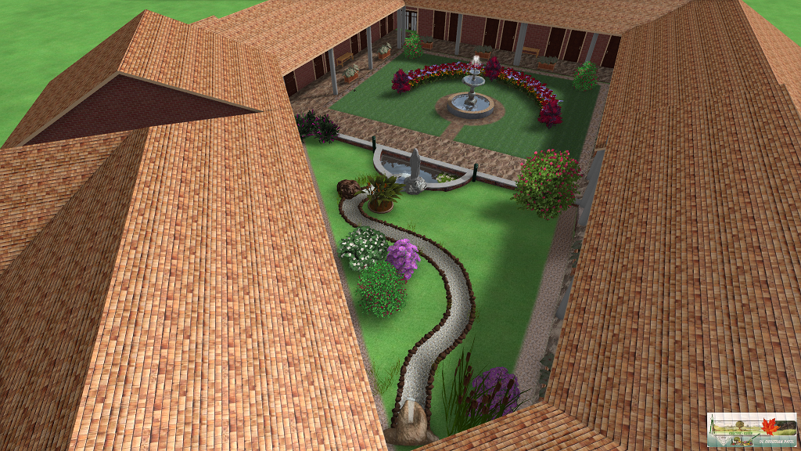
Recent Comments